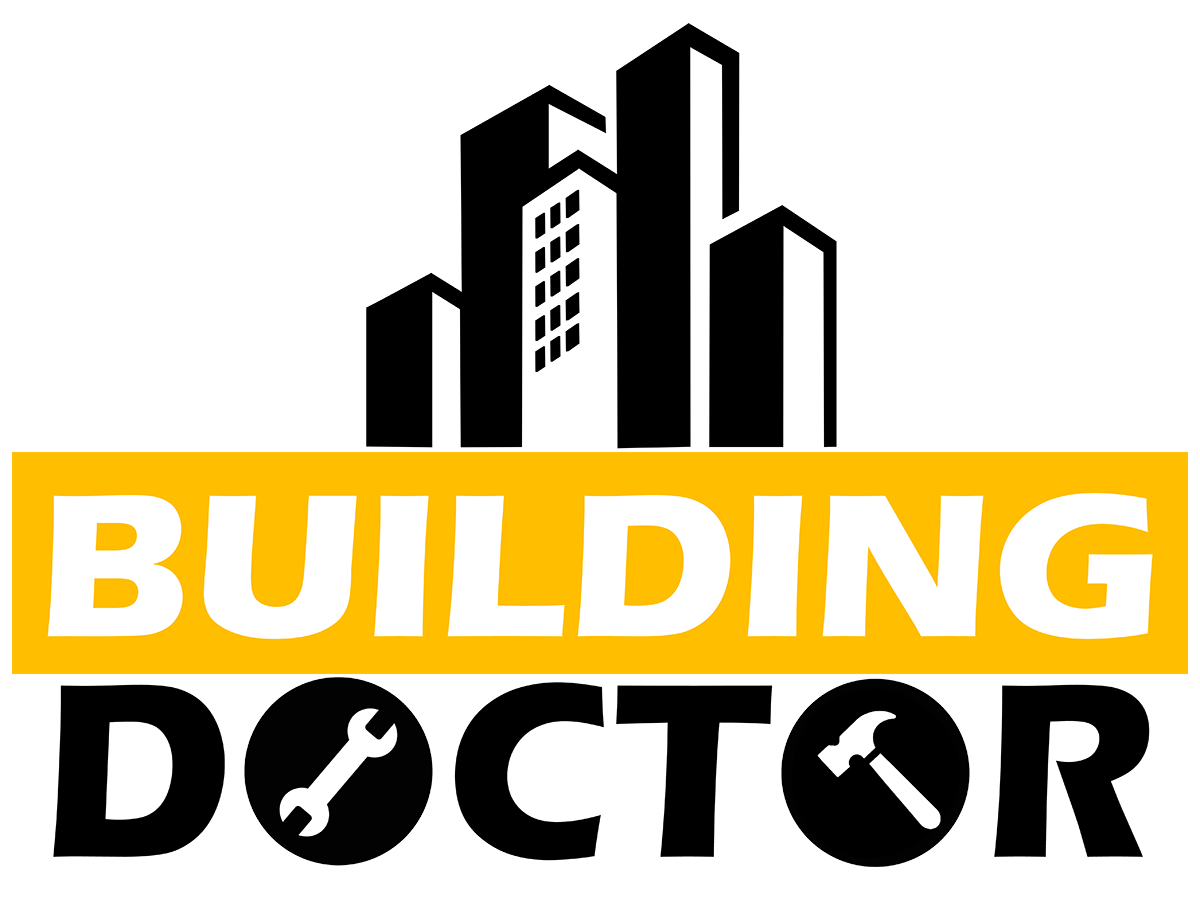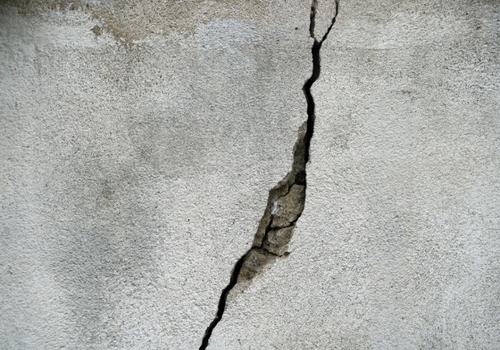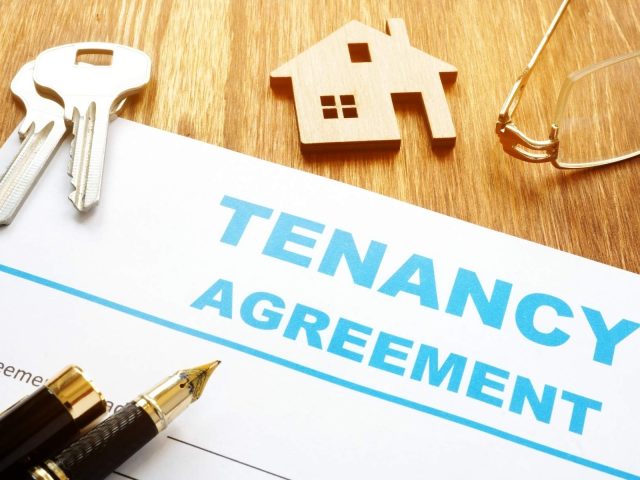Blog
Introduction
Building setback is a mandatory requirement by the Local Authorities (Pihak Berkuasa Tempatan, PBT) for all the types of property development in Malaysia, including landed property such as terrace house, semi-detached, and bungalow type. The setback is a distance between the property line and the land boundary line, which no structure or building shall be allowed within the area. However, some of the property owners tend to extend their house to the land boundary line to maximise land usage and build a more usable living space.
The extension of the landed house is not totally prohibited. However, the property owners would expect some challenges or limitations when extending their houses. The following are some of the challenges foreseen.
1. Compliance Issue
PBT understands the requirement of the citizen to having more living space by extending their houses. Hence, PBT provided some loose requirements for landed houses for an extension. They imposed certain limitations for the extension, and the requirements are subjected to different PBT. The property owners are required to engage professional architect or building draughtsman to do proper submission and application to relevant PBT for approval. The property owners shall also ensure the actual construction of the house extension complies with the PBT requirements as submitted.
2. Structural Problem
The property owner is strongly advised to engage professional structural engineer to study and design for the structure of the house extension. Typical property owners would only leave the “design” to an appointed contractor, who normally constructs the structure of house extension by “experience” or “feeling” without proper design. If the contractor is not experienced enough or not feeling correctly, most of the case the owner would face the following problems:
i. Uneven Settlement
In most of the cases, no provision foundation will be provided for house extension during the earlier house development stage. A new foundation shall be designed for a house extension to sustain the additional weight at the area. Proper foundation design shall be provided to avoid severe ground settlement. Besides, if the foundation is not designed properly, the settlement of the extended area would be at a higher magnitude compared to the original building structure, and hence shearing would be happened and causes building cracking.
Figure 1: Crack
ii. Crack
Proper sizing of foundation, columns, and beams shall be designed to sustain the additional weight of the house extension. If the construction of the extension is only based on experience and feeling, the columns and beams might be under-designed, and eventually cracking might be occurred due to overloading. Wall cracks could also happen especially at the extension joints with the main building. Hence, it is important to consult a building consultant to design for the extension so that the structure is safe to occupy.
3. Electrical Problem
Some extensions will encounter electrical problems like the electrical trip. This is caused by the improper electricity installation during the extension works. Electrical tripping is dangerous which may lead to fire occurs in the building.
4. Roof Leakage
The joining between the new roofing and the existing roofing shall be taken care professionally. Proper sealing and waterproofing shall be carried out to avoid roof leakage from the joining points between the extended and the existing building.
Conclusion
In conclusion, it is advisable to consult with professional consultant and qualified contractor to plan, design and build a proper extension to avoid any house extension problems that give rise to adverse effects in future.
References
[1] Isnin, Z., Ramli, R., Hashim, A. E., & Ali, I. M. (2012). Sustainable Issues in Low Cost Housing Alteration Projects. Procedia – Social and Behavioral Sciences, 36, 393-401. doi:10.1016/j.sbspro.2012.03.043
[2] Wilkes, L. (2019, November 18). Can Building Work Cause Structural Damage To My Or My Neighbours Home? Retrieved September 18, 2020, from https://www.jefferyandwilkes.co.uk/can-buildingwork-cause-structural-damage/
[3] A, M. (2019, May 07). Certain home renovations in Malaysia may not require permits. Here’s why. Retrieved September 18, 2020, from https://asklegal.my/p/renovations-malaysia-illegal-permit-majlis
[4] What is Subsidence? Your Building May Be Affected: Geobear. (2020, June 25). Retrieved October 16, 2020, from https://www.geobear.co.uk/what-is-subsidence/
[5] Cracking: Is My House About To Fall Down? (2016, December 05). Retrieved October 16, 2020, from https://www.spipropertyinspections.com.au/cracking-is-my-house-about-to-fall-down/
[6] 10 common mistakes builders make when renovating. (2019, February 22). Retrieved October 19, 2020, from https://www.extensionfactory.com.au/10-common-mistakes-builders-make-when-renovating/
Categories
Archives
- December 2025
- November 2025
- October 2025
- September 2025
- August 2025
- July 2025
- June 2025
- May 2025
- April 2025
- March 2025
- February 2025
- January 2025
- December 2024
- November 2024
- October 2024
- September 2024
- August 2024
- July 2024
- June 2024
- May 2024
- April 2024
- March 2024
- February 2024
- January 2024
- December 2023
- November 2023
- October 2023
- September 2023
- August 2023
- July 2023
- June 2023
- May 2023
- April 2023
- March 2023
- February 2023
- January 2023
- December 2022
- November 2022
- October 2022
- September 2022
- August 2022
- July 2022
- June 2022
- May 2022
- April 2022
- March 2022
- February 2022
- January 2022
- December 2021
- November 2021
- October 2021
- September 2021
- August 2021
- July 2021
- June 2021
- May 2021
- April 2021
- March 2021
- February 2021
- January 2021
- December 2020
- November 2020
- October 2020
- September 2020
- August 2020
- July 2020
- June 2020




